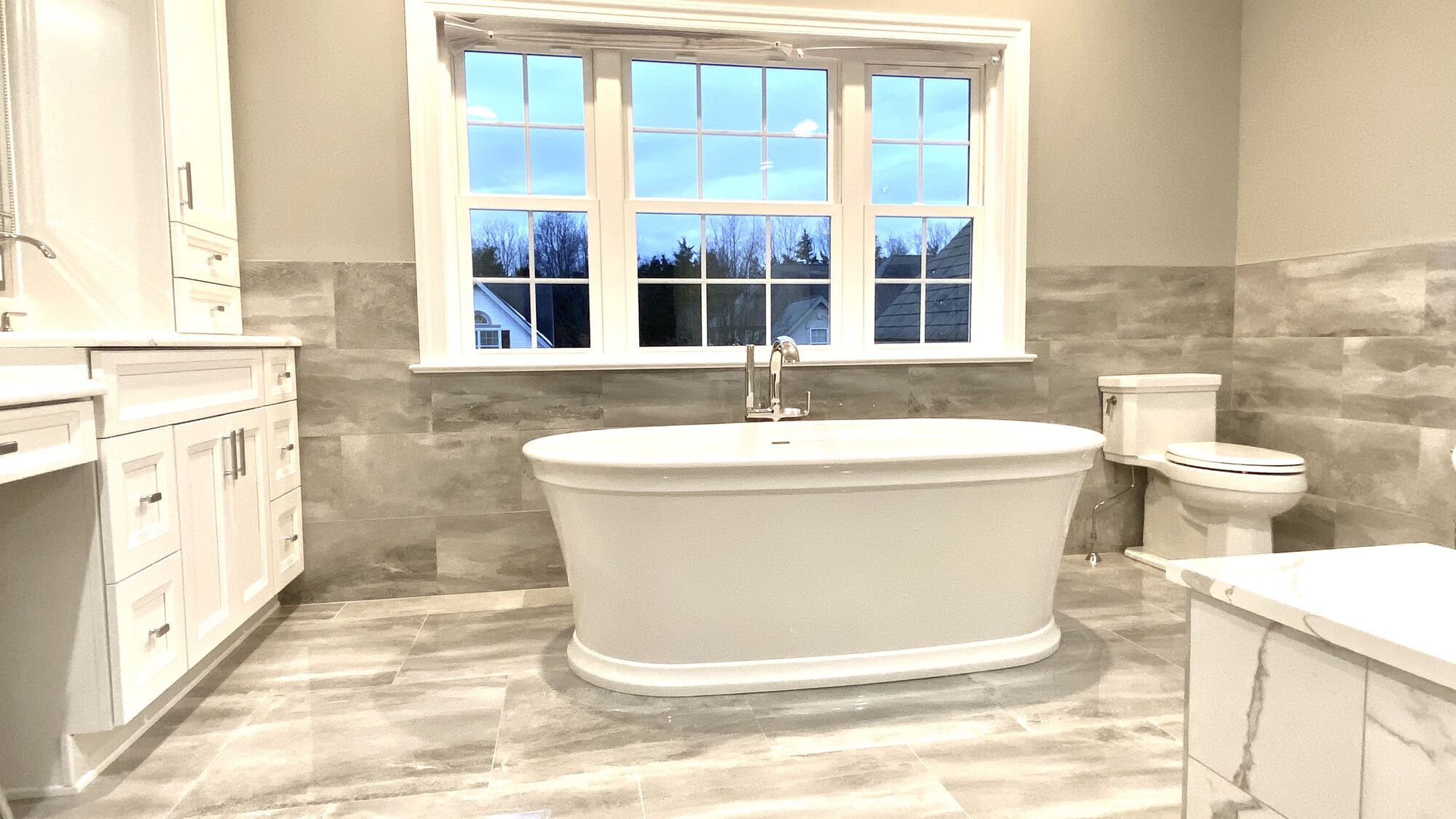
Try Online Design-Maker to Create the Perfect Workplace
The workplace must be effectively and elegantly structured to maximize both mood and productivity. A well-organized workplace is necessary not only for professional success but general well-being. Improving one’s working environment might be expensive. Nonetheless, there are instruments that can significantly assist you in this difficult task!
The office design should provide a tranquil atmosphere and be in line with the working environment. There should be nothing extraneous or distracting here.
Furthermore, when organizing the perfect workplace, it is critical to consider ergonomics. With technological advancements, you can think through everything up to a centimetre without paying a dime, and then transfer the project into reality.

Creating the Best Workplace Is No Longer a Myth
The XXI century with its advanced technologies greatly simplifies life, both in daily affairs and in professional activities. Architects no longer create plans on paper, with a pencil, or with a ruler.
Furthermore, the process has become much simpler, more productive, and more interesting, more akin to a game than tedious work. With the help of free interior design and apartment planning software, you can now not only design your dream house but also build your own desk and other pieces of furniture.
There are many computer applications and tools for designing interiors. Some of them are paid, while others come at no cost. Many of them also allow you to view and print the project in 3D format. Let’s take a look at the best interior design programs!

#1 Google SketchUp
There are two versions of the program: paid (with more features for professionals) and free. It allows you to create high-quality three-dimensional design models while adjusting layout, colour, and furniture.
The only disadvantage is that there are only a limited number of objects available, but they are easily found on the Internet. Its interface is so easy to use that you can start working right away after loading the program.

#2 IKEA Home Planner
The program comes with an array of features for designing interiors. Even inexperienced users will be able to use the design-maker because it is simple enough.
It offers a room, furniture, and decorative items that can be later purchased from IKEA’s official website. So, step by step, you can plan any corner in the room, in the house, no matter how big or small it is.
One of the advantages is the program’s ability to not only arrange everything as “live,” but also estimate the approximate cost of the workplace upgrade.

#3 HomeByMe
It is a two- and three-dimensional home design program. There are numerous tools available for planning and furnishing any room, from the bedroom to the kitchen. You can order the items and materials used in the project from online stores right away.

#4 Homestyler
Homestyler is an excellent program for interior design and apartment layout created by 3ds Max and AutoCAD creators. After launching the program, you must choose one of the three available functions:
- Design from scratch;
- Design from a finished scheme;
- Design from an extensive gallery.
The well-known brands’ catalogues come with a rich choice of decoration, colour solutions, and furniture that can be purchased from the stores.

#5 Planner 5D
This program closely resembles a full-fledged program. A feature allows you to create a detailed room plan or plot design; you can design the pool, the house’s facade, and functional elements such as windows, stairs, partitions, and curtains.
To assist the user, there is a large catalogue of various objects, ranging from furniture and objects to texture and shades.
Designing a workplace is not easy. Nonetheless, with design-makers, this task becomes much easier. Arrange furniture, try the project “from the inside,” and purchase the furniture to create a dream work area!







